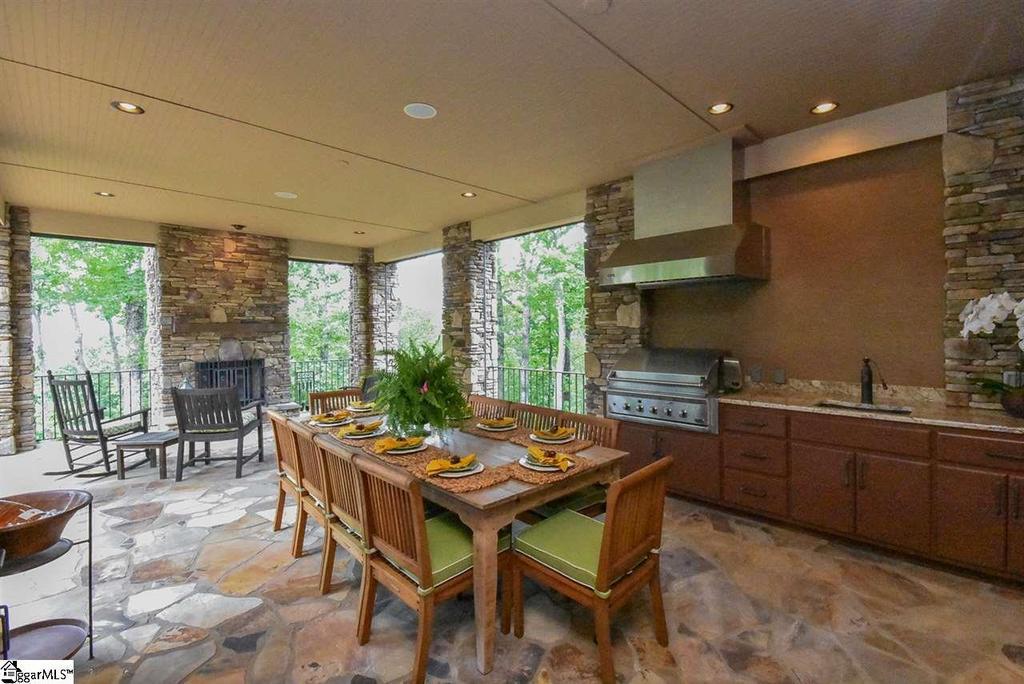



































A perfect diamond in a sea of gems… 109 Fall Breeze Trail is precious & rare find. – Here broad vistas provide a natural theatre as each day traverses the valley & foothills of the Blue Ridge Mountains w/ dynamic displays of color & light. -- Elegant in design, & comfortably appointed, this home warmly embraces the beauty of its surroundings. -- Created to easily host family, friends & executive retreats, it offers large bright rooms, 6 bedrooms w/ private en suites, a gourmet kitchen, a huge pantry, a wet bar, a game room, offices, elevator, covered patios & outdoor kitchen. -- Access the community of Cliffs Valley at the north gate & enjoy a beautiful & comfortable drive to this mountain retreat. Enter the fenced grounds through a private gate & portico to the cobblestone courtyard which provides ample parking & access to 5 garage spaces. -- The stately entrance w/handcrafted 15-foot iron lace doors welcome one into this stunning home. Attention to detail, artistic expression in design & quality craftsmanship are evident throughout in custom built-ins, metal work, and the stonework of 4 of the 7 fireplaces. --The open floor plan of the main level captures panoramic mountain views through floor to ceiling windows. -- Meals for 2 or 20 are easily prepared in the kitchen equipped w/ large Butler’s Pantry and dual dishwashers, ice makers, refrigerators, disposals & ovens. -- Indoor & outdoor living meld together w/ French doors opening onto the terraces & covered porches. -- The private, main level master suite is an oasis w/ fireplace, wet bar, personal terrace & screened porch, & fantastic bath w/dressing room, spa shower & tub. -- Built by premiere builder Rodney Edwards, this home is immaculately maintained & boasts a new 50 year roof, a new cupola, copper gutters & accents. -- Located in Travelers Rest SC, this home is just minutes to the dynamic & growing cities of Greenville, SC, and Hendersonville & Ashville, NC. -- Cliffs Membership is available as a s

Teresa Jones uses her proven methods, experience, knowledge, and high-impact marketing to sell homes, she guides her clients throughout the transaction process nurturing relationships that last far beyond the closing table.
Let's Connect